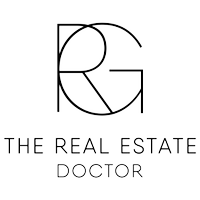REQUEST A TOUR If you would like to see this home without being there in person, select the "Virtual Tour" option and your agent will contact you to discuss available opportunities.
In-PersonVirtual Tour

$3,395
UPDATED:
12/19/2024 07:00 PM
Key Details
Property Type Commercial
Sub Type Office
Listing Status Active
Purchase Type For Rent
MLS Listing ID 6691473
HOA Y/N No
Originating Board recolorado
Year Built 1894
Annual Tax Amount $2,671
Tax Year 2023
Property Description
Beautiful 1800s live/work urban loft space makes a stunning office or home (or both). Furnished, if leased as a commercial space!
Historic character meets sophisticated urban design. Details include: original exposed brick in the open kitchen/ living room, soaring windows, with vaulted ceilings that fill your space with natural light. Gorgeous, thoughtful finishes include: white shaker, quartz, walnut accents, polished concrete floors, plank flooring, and black and brass fixtures, custom metal stair railings, and designer lighting and tile.
The main floor bedroom has great natural light with double closets and laundry conveniently located with additional storage under the stairs. Move up to the 2nd floor to find vaulted ceilings and a rare, full main suite includes a skylight in the ensuite bathroom. Bonue loft that can be used as extra flex, reading, or lounge area. Temperature control is easy to manage in every season with a TPO cool roof and a high efficiency mini-split electric that make heating or cooling an afterthought. Large flat roof provides opportunity for a future PV system to eliminate heating and cooling bills. Shared water bill split into 1/3's among each unit.
Walkable, historic Whittier neighborhood is one of Denver's most desirable. It's a mostly residential community, with all of the benefits of a central-Denver location: a nearby Light Rail station (Downing and 30th), grocery stores, several notable community restaurants/ coffee shops, easy walking to major parks (dog- and human-centric), and adjacent to several of Denver's cultural hotspots: the 5-Points community, Downtown Denver, and ever-evolving Colfax Avenue Redevelopment. Living and/or working in this neighborhood gives you reasonable access to major highways, food, entertainment, with all the timeless character that well-loved places along tree-lined streets can create.
Historic character meets sophisticated urban design. Details include: original exposed brick in the open kitchen/ living room, soaring windows, with vaulted ceilings that fill your space with natural light. Gorgeous, thoughtful finishes include: white shaker, quartz, walnut accents, polished concrete floors, plank flooring, and black and brass fixtures, custom metal stair railings, and designer lighting and tile.
The main floor bedroom has great natural light with double closets and laundry conveniently located with additional storage under the stairs. Move up to the 2nd floor to find vaulted ceilings and a rare, full main suite includes a skylight in the ensuite bathroom. Bonue loft that can be used as extra flex, reading, or lounge area. Temperature control is easy to manage in every season with a TPO cool roof and a high efficiency mini-split electric that make heating or cooling an afterthought. Large flat roof provides opportunity for a future PV system to eliminate heating and cooling bills. Shared water bill split into 1/3's among each unit.
Walkable, historic Whittier neighborhood is one of Denver's most desirable. It's a mostly residential community, with all of the benefits of a central-Denver location: a nearby Light Rail station (Downing and 30th), grocery stores, several notable community restaurants/ coffee shops, easy walking to major parks (dog- and human-centric), and adjacent to several of Denver's cultural hotspots: the 5-Points community, Downtown Denver, and ever-evolving Colfax Avenue Redevelopment. Living and/or working in this neighborhood gives you reasonable access to major highways, food, entertainment, with all the timeless character that well-loved places along tree-lined streets can create.
Location
State CO
County Denver
Zoning U-RH02.5, UO-3
Interior
Fireplace N
Exterior
Garage No
Building
Sewer Public Sewer
Structure Type Brick
Read Less Info

© 2024 METROLIST, INC., DBA RECOLORADO® – All Rights Reserved
6455 S. Yosemite St., Suite 500 Greenwood Village, CO 80111 USA
6455 S. Yosemite St., Suite 500 Greenwood Village, CO 80111 USA
Listed by Dwell Denver Real Estate • [email protected]
GET MORE INFORMATION




