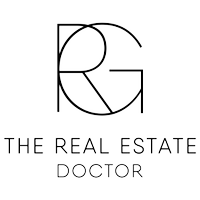
UPDATED:
12/05/2024 01:05 AM
Key Details
Property Type Condo
Sub Type Condominium
Listing Status Active
Purchase Type For Rent
Square Footage 629 sqft
Subdivision Rino
MLS Listing ID 3145662
Style Urban Contemporary
Bedrooms 1
Full Baths 1
HOA Y/N No
Abv Grd Liv Area 629
Originating Board recolorado
Year Built 2024
Property Description
Within the newly completed and highly anticipated FLORA RiNo high-rise community, enter the Wildflower floor plan, a pristine canvas adorned with nature's delicate strokes. Wood flooring, Quartz countertops, and soft-close cabinetry blend seamlessly, like petals in a flourishing garden. A spacious shower, adorned with Grohe brass faucets, mirrors the sun's golden embrace. Smooth walls and lofty ceilings create an ethereal atmosphere, while the primary bedroom beckons as a serene sanctuary. Through oversized windows, the cityscape unfolds like a masterpiece, inviting you to bask in its beauty. Welcome to an artful oasis, where luxury meets the poetry of nature.
Artfully Crafted Boutique Amenities - FLORA RiNo offers 92 waterfront residences, secure parking, and over 7,500 square feet of exclusive amenities, including a community lounge and kitchen, year-round pool with hot tub and sun deck, fitness center, and a conference room. Additionally, our apartments in Denver, CO have over 15,000 square feet of amenitized retail and commercial space.
Adjacent to the RiNo Art Park, Arkins Promenade, Number 38 Restaurant, Bar & Live Music, Dewey Brewhouse, Ironton Distillery, The Source Market Hall + Hotel featuring famed Safta and Temaki Den restaurants, and many more... With easy access to Natural Grocers and the light rail station on 38th you have all the amenities you need, right at your front door.
Live with purpose throughout FLORA RiNo's most exclusive leasing opportunities. The options are endless from Studio, 1, 2 & 3 BR Apartments as well as Penthouses. Take advantage of our limited-time Founding Resident offerings.
Visit Today! Sales Center Hours are Wednesday through Saturday 10am - 4pm and by appointment.
Photos are used for marketing purposes and may not be of actual home(s). Assigned standard and electric vehicle parking spaces available, and utility fees apply.
Location
State CO
County Denver
Rooms
Main Level Bedrooms 1
Interior
Interior Features Built-in Features, Ceiling Fan(s), Eat-in Kitchen, High Ceilings, High Speed Internet, No Stairs, Open Floorplan, Quartz Counters, Solid Surface Counters, Wired for Data
Heating Forced Air
Cooling Central Air
Flooring Carpet, Tile, Wood
Fireplace N
Appliance Dishwasher, Disposal, Dryer, Microwave, Range, Range Hood, Refrigerator, Washer
Laundry In Unit
Exterior
Parking Features Electric Vehicle Charging Station(s)
Garage Spaces 1.0
Waterfront Description River Front
View City
Total Parking Spaces 1
Garage Yes
Building
Lot Description Near Public Transit
Level or Stories One
Schools
Elementary Schools Wyatt
Middle Schools Dsst: Cole
High Schools Manual
School District Denver 1
Others
Senior Community No
Pets Allowed Breed Restrictions, Cats OK, Dogs OK, Number Limit

6455 S. Yosemite St., Suite 500 Greenwood Village, CO 80111 USA
GET MORE INFORMATION




